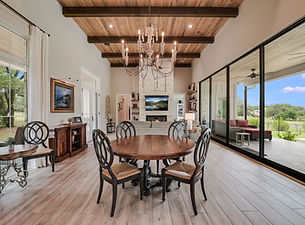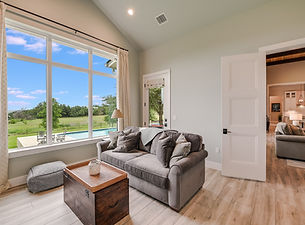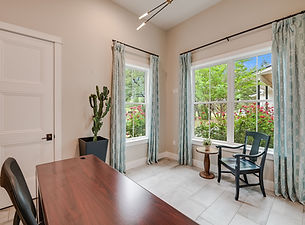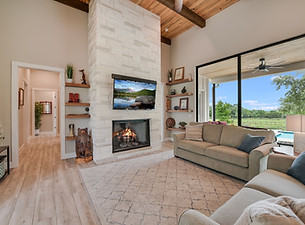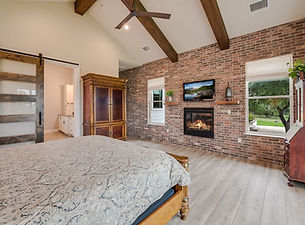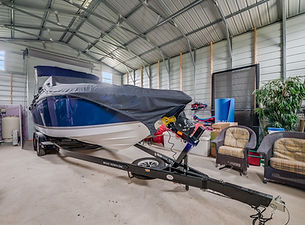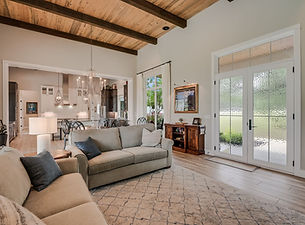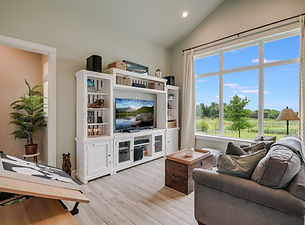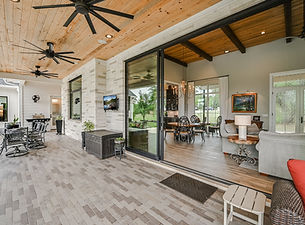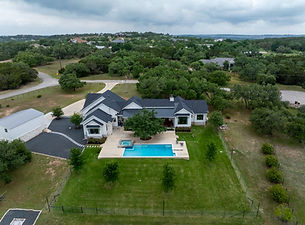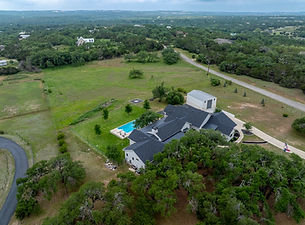
460 Hannah Dr | Dripping Springs
3 BD | 3.5 BA | Office | Gameroom | Craft Room | Laundry Room | Mud Room
3-Car Garage | 3,429 SF | Built 2020 | 4.472 acres
Full-Fenced | Pool | 26x36x14 Detached Garage w/ Guest House Plans
Offered at $2,200,000
Step into your Hill Country sanctuary—a 2020-built, single-story modern farmhouse on a serene 4.5-acre fully-fenced lot. Experience the quintessence of Hill Country living while being conveniently situated between Dripping Springs, Austin, and Bee Cave.
This stunning home welcomes you with hill country views and floods of natural light through oversized sliders and plethora of windows. Tall ceilings grace the main area, seamlessly merging with your dream kitchen. Wood ceilings with accent beams adorn the kitchen and living room. For culinary enthusiasts, the gourmet kitchen is a dream come true, featuring dual sinks, a double oven, a 6-burner Bertazzoni range, extensive cabinetry, and top-of-the-line appliances.
Throughout the home, discover wood-look tile flooring and custom solid black walnut floating shelves in the living room. The powder room boasts marble tile and a custom vanity made from wine barrel slats.
Inside, find a versatile game room that could easily convert into a fourth bedroom. Secondary bedrooms offer ensuite baths, walk-in closets with custom cabinetry, and cathedral ceilings. The primary bedroom exudes luxury, featuring a brick accent wall around a cozy fireplace, picturesque views of the acreage, and a lavish ensuite bath with its own washer/dryer and spacious his and hers closets.
Additional highlights include a designated craft room, a spacious laundry room with a groomer-style dog wash station, and an outdoor entertainment area with an oversized coverage patio overlooking the pool and hot tub. A gas line is available for future outdoor kitchen endeavors.
Outside, relish in the fully fenced property where horses are welcomed. Take advantage of the oversized 3-car garage and a 26x36x14 detached garage, offering ample space for your boat, camper, or future guest house conversion with plans available with sale. With reverse osmosis water purification for the entire home, dual on-demand water heaters, prepped for solar, every detail has been meticulously curated for your comfort and convenience.
Features:
-
Detached garage 26' x 36' x 14' with vaulted ceiling for boat or RV
-
Septic, electric, and water connections in detached garage for guest house conversion (plans available)
-
Prepped for solar installation
-
Oversized 3-car garage
-
Entire home reverse osmosis water purification system
-
2 on-demand hot water heaters
-
Pool & Spa
-
Gas line available on patio to add an outdoor kitchen
-
Mother-in-law floorplan
-
Laundry Room with groomer-style dog wash station
-
Additional dedicated washer/dryer for primary bath
-
Spacious His and Hers closets with custom cabinetry and chandelier
-
Dedicated mudroom with built-ins
-
Large primary bedroom features brick accent wall and fireplace
-
Kitchen includes 2 sinks, double ovens, built-in microwave, wine fridge, 6-burner Bertazzoni range with gridle
-
100% tile throughout the home - wood-look, brick-look, cement, and decorative tile
-
Custom solid black walnut floating shelves
-
Custom solid wood barn doors
-
Custom window treatments
-
Wood ceilings with beamed accents in Living Room and Kitchen
-
Wood ceiling covered porch with oversized fans
-
Beetle wood accent wall in office
-
Powder room includes marble tile and a custom wine barrel slat vanity
-
Fully-fenced lot and secondary fencing around irrigated backyard
-
Backyard and all flowerbeds irrigated
-
Horses allowed
-
Property Owner's Association with $0 dues


