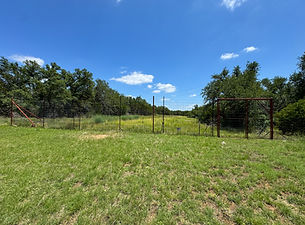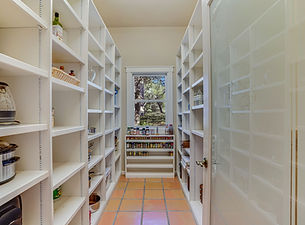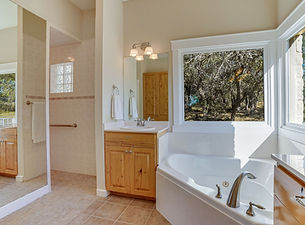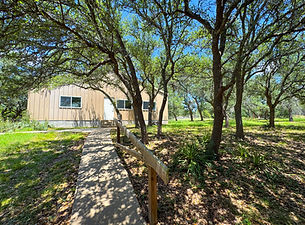1178 Hidden Creek Dr | Dripping Springs
Gated Community | Pool | 27 Wildlife-Exempt Acres
Main House: 3 BD | 3 BA | 3734SF | Built 2006
Barndominium: 3 BD | 1 BA | Kitchen | 1,600 SF | Built 2006
Workshop: 1600 SF | 220V Power | 10" I-beam | Commercial Exhaust
Offered at $1,850,000
Experience the charm of Hill Country living at this private hilltop retreat. A long, winding driveway, tracing the historic 'line road' from the late 1800s, leads to breathtaking panoramic views of rolling landscapes and endless skies, all overlooking a sparkling pool. The property includes a main home, a 40’x80’ barndominium with guest accommodations and a workshop, and a fully-fenced .8-acre garden. Situated on 27 wildlife-exempt acres with established trails, it also offers the potential to subdivide with a secondary homesite location.
This single-story stone home boasts an open floor plan filled with natural light, highlighting unique architectural details and walls of windows framing the views. The heart of the home is an expansive, gourmet kitchen, featuring custom wood cabinetry, stainless steel appliances, and a large pantry. A formal dining room adds elegance with hand-scraped mesquite wood flooring. Spacious bedrooms with walk-in closets offer comfort and convenience.
The 40’x80’ barndominium includes 1,600 sq ft of guest accommodations with 2 bedrooms, an office, a full kitchen, and living area—ideal for guests or short-term rental. The adjoining 1,600 sq ft workshop is equipped with 220V power, a commercial exhaust fan, two 10-foot roll-up doors for easy garden access, a 10” I-beam for an electric hoist, and ample storage.
Outdoor living is a dream with a sparkling pool, a covered patio, and an outdoor kitchen with a dedicated grilling area, all showcasing stunning Hill Country views. Stone pathways, a firepit, and expansive porches provide ideal spaces for entertaining or unwinding. Gardeners and nature lovers will appreciate the irrigated garden, scenic trails, and the variety of wildlife.
Less than 15 minutes from Dripping Springs in the gated Hidden Creek community, this property balances privacy, luxury, and natural beauty to deliver an unparalleled Hill Country lifestyle.
Property Highlights
-
Custom Design: Collaborated with Master Builder Mike Fritzler, renowned for his 45-year career crafting luxury homes in Lakeway.
-
Breathtaking Views: Thoughtfully positioned to capture stunning hill country and sunset views from the home and pool, with the office and workshop conveniently located near the shop and garden.
-
Mesquite Accents: Dining room features a mesquite floor, cut and milled in Hondo, TX, complemented by a fireplace mantle crafted from the same tree.
-
Reliable Water Source: 800-foot well accessing the Glen Rose Aquifer.
-
Well-Maintained Systems: AC units serviced annually for peak performance.
-
STR Potential: Both home and main house are viable as short-term rentals (STR).
Workshop Features
-
Ready for rainwater collection integration.
-
Wired for 200VAC power.
-
Includes a commercial exhaust fan for ventilation.
-
10" I-beam in roof trusses to accommodate an electric hoist.
-
Two 10' commercial electric roll-up doors provide drive-through access to the garden and firewood storage.
Hill Country Living
-
Outdoor Lifestyle: Enjoy walking and biking trails, with junipers removed to enhance water retention for thriving oaks.
-
Garden Oasis: Fully fenced 0.8-acre garden with an 8-foot steel wire fence and custom gates, ideal for large-scale food production.
-
Canner’s Pantry: Spacious pantry in the main home, perfect for canning 200-400 jars of garden produce annually.
-
Historic Driveway: Driveway follows the 100+ year-old "line road," crafted from native stone for a touch of timeless charm.

















































Floorplans


