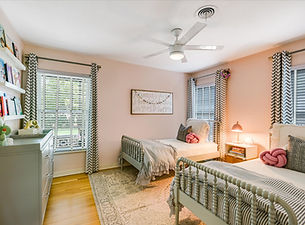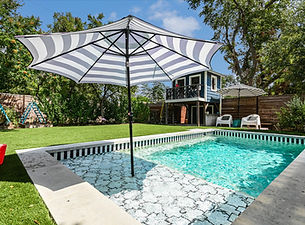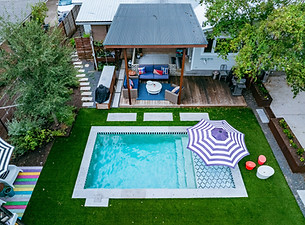
1600 Larkwood Dr | Windsor Park | Austin
Main House - 3 BD | 2 BA | 1759 SF | Built 1956
Texas Tiny Pool | 2-Story Playhouse | Covere Ipe Deck w/ Pergola
Garage Apartment - 1 BD | 1BA | 432 SQFT | STR
Offered at $1,100,000
Updated with an architect’s touch for timeless detail, this Windsor Park home blends its 1950s mid-century modern roots with a fresh renovation, and includes an income-generating detached garage apartment. Every space has been thoughtfully reimagined, from exposed shiplap walls and original hardwood floors to sleek marble terrazzo and white oak cabinetry paired with floor-to-ceiling millwork.
The open kitchen is a showpiece with paneled Thermador appliances, a built-in refrigerator, steam oven, wine fridge, and an enclosed coffee bar. A dedicated laundry room with a utility sink off the kitchen adds convenience.
In the primary suite, a full wall of custom millwork and a walk-in closet with heated floors create a beautifully organized retreat with abundant storage. The spa-like bath includes custom built-ins and a walk-in shower paired with large custom Anderson windows that frame tree-filled views.
A detached garage apartment offers a first-floor conditioned garage with storage and a stylish upstairs studio. With its own entrance, the studio delivers treehouse vibes with shiplap accents, a serene living room and bedroom overlooking the pool, and a breakfast bar kitchenette. Designed for flexibility, it’s equally suited for guests or as a proven short- and long-term rental, complete with its own AC, tankless water heater, and sewer pump.
The backyard is a private retreat with a heated and chilled Texas Tiny Pool featuring UV filtration, turf for easy upkeep, a covered Ipe deck with pergola, and a two-story custom playhouse. Irrigation, custom steel planters, and lockable steel gates add both function and beauty. Everyday practicality comes with a two-car carport and gated driveway.
A new HVAC system (2022) with UV air filtration, an upgraded electrical panel, and window shades complete the updates, bringing modern comfort to this architect-renovated home.
Every detail reflects a balance of style and function, offering the best of modern living with architectural character just 15 minutes from Downtown Austin.




































Floorplans
Main House


